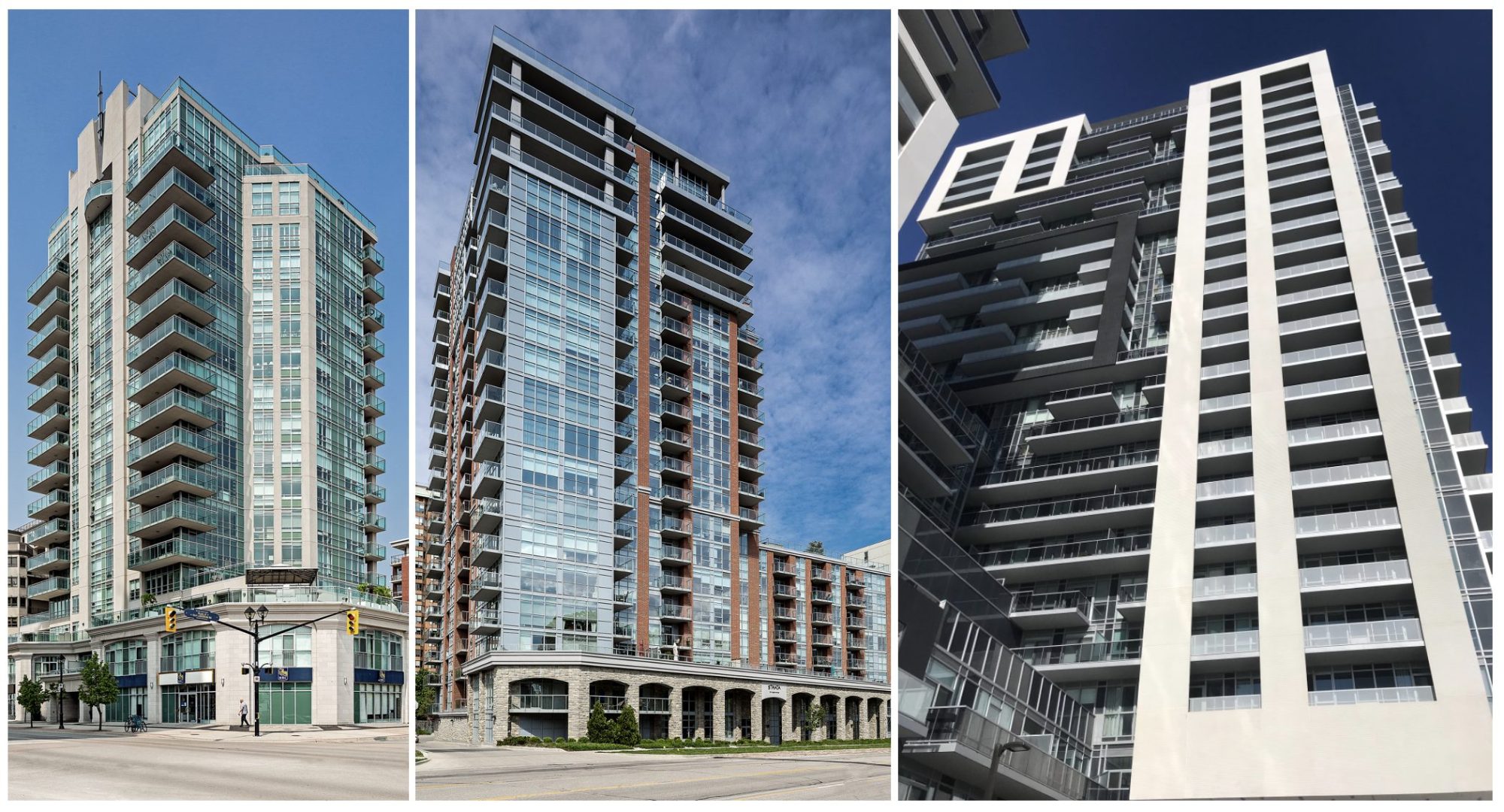In this second instalment of our Molinaro Century review, we pick up where we left off as the second generation of the Molinaro Group raises the bar for both size and grandeur, with an eye to surpassing its own lofty benchmarks.
Family patriarch Domenic Molinaro was the driving force behind the Molinaro Group from the family’s earliest days in Canada until well after the millennium. If the first half-century belonged to him and wife Lina, then it’s fair to say that sons, Vince and Robert, and son-in-law Sam DiSanto, have guided the company for 15+ years. To hear the boys tell it, the turning point came with 360 on Pearl, the stylish design that set a new company standard for vision and quality, while rewriting local building code in the process.
Sam, Managing Director of the Molinaro Group, says that by the time planning began for 360, the next generation was ready to fly solo and allow the parents to enjoy the fruits of their life’s work without the daily stress of project management.
“360 on Pearl is really the turning point for us as a company when I became involved with my brothers-in-law, Robert and Vince, and we started transitioning into leadership,” Sam says.
“(By this time) the boys no longer have to prove themselves to make sure that we could on. So, we wanted to set our own standard. We wanted to put our own personal mark on it. We worked extremely hard on that aspect of our growth plan.”
Company President, Vince Molinaro, recalls how 360 differed from earlier projects.
“The really interesting thing about 360 on Pearl is how we built it; with the podium, with the setback, the tower, and a smaller footprint. This is similar to todays City of Burlington Tall Building Guidelines so we were about 10 years ahead of our time. I like to think that we were the pioneers that led to this change initiative. I guess the design was very appealing, people ran with it and here we go, (the city) making it mandatory.”
For Robert Molinaro, Executive V-P, it was the detail that stands out.
“Clearly, a high-end building; it’s interesting that all the units are custom-made, custom units. So, every purchaser had almost free rein as to how they wanted to finish their interior. (It was a) very difficult task to complete but we did it successfully,” Robert says, adding:
“It’s on the waterfront so people can see it from the highway or from lakeshore so it adds a beautiful image to the Burlington skyline.”
To this point the family had encountered little besides success and civic encouragement for their gradual transformation of the Burlington waterfront into something new and modern. They had proceeded methodically, played by the rules, and named earlier buildings after local historical figures to help preserve the city’s legacy.
That changed with Strata, in more ways than one.
“Strata was a very interesting challenge,” Vince recalls.
“It was our tallest building to date and there were a lot of local residents who wanted some input into the design. We formed a committee; these people were in opposition to the project entirely. We wound up getting a signed letter on their behalf endorsing the project (he smiles). The net result of these meetings was the ‘L’ shape you see. They were concerned (about) the loss of vistas and views from their buildings so we sat down for hours, not with the architect; we sat down with them ourselves and were just doing drawings on napkins trying to get feedback.
Vince says the good faith consultations eventually paid off.
“A lot of back and forth, I think for weeks if not months of this, and the result was the beautiful elegant design we eventually built … and the community gave us their full support.”
Sam calls it another watershed moment for the management team.
“We had just come off building 360 on Pearl, which was fabulous. So that’s where the benchmark was raised. Once again, it goes back to Robert, Vince and I meeting the standard or exceeding it. You know, we can’t rest on the laurels of the past. Every building that we create today, we learn from our other projects and enhance them as much as we can.”
The next great leap forward would be an epic landmark development that continues to shape Burlington’s future: Paradigm PHASE ONE.
The company staked out new ground further away from the shoreline, but adjacent to the new Burlington GO station and closer to the highway corridor. Their most ambitious project to date was informed by the European model of increasing density above rail and transportation hubs. Sam says the Molinaro Group considered it “the way of the future” even if the city itself wasn’t on board right away.
“Take a look at all the great cities of Europe, and (you’ll see that) everything is built around the transit station.”
The key to the pitch would be coupling Burlington’s laid-back waterfront lifestyle with prospective buyers priced out of the Toronto market but willing to commute.
First, it took some canny real estate dealing to purchase the footprint for Paradigm Grand which had previously been earmarked for commercial retail development. The Molinaros convinced the owner to apply for rezoning, and bought the property to create the city’s first, fully-featured lifestyle condominium in a neighbourhood they rebranded as Midtown Burlington.
“And the rest,” as Sam likes to say, “is history.”
Sort of. The history continues in Part Three of our Molinaro Century Series. In this latest segment, we’ll share the Molinaro Group’s successful, albeit brief return to rentals, its “new light” in Burlington Downtown West, and a Grand Finale in Midtown that almost never happened.

